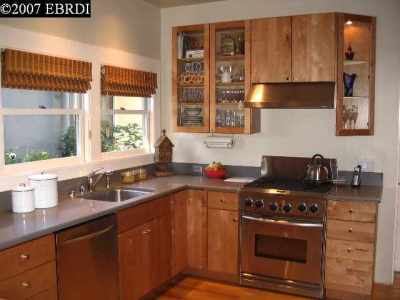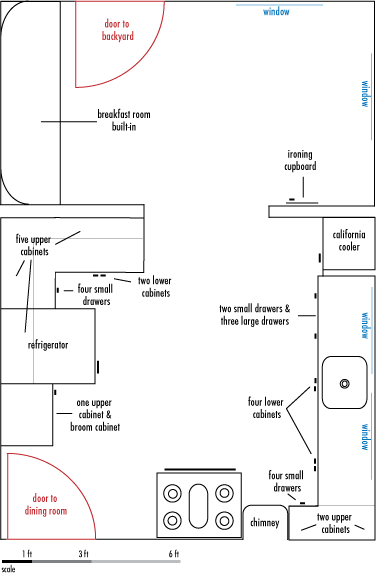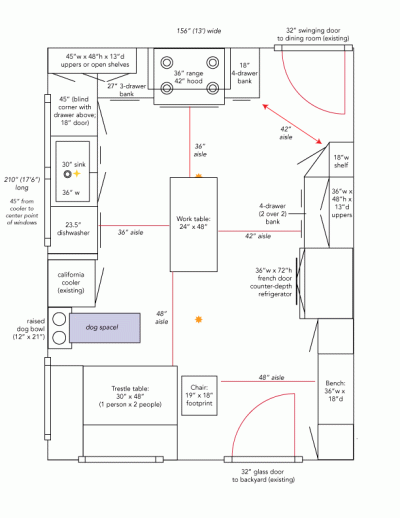Yeah, I know it’s been weeks since I’ve had anything to say about our kitchen remodel. This isn’t because it’s fallen to the wayside—in fact, it’s chugging along nicely, on track for a post-wedding July start—but because I’ve had absolutely no time to sit down and write much of anything. Soon, though! In the meantime, here’s a little fun history I ran into along the way.
If you’ve ever worked on a kitchen remodel, you’ve probably encountered the kitchen work triangle—the magic space that is supposed to connect the areas for preparation (sink), cooking (stove), and storage (refrigerator). What you probably didn’t know, though, is that this simple-but-revolutionary theory was pioneered by (among others) Lillian Moller Gilbreth, the first female industrial psychologist, one of the first women to earn a Ph.D. at Berkeley (although for complicated reasons, she never received her degree), and a native Oaklander. That’s right—the work triangle theory has its origins in our city, and even—amazingly!—on our very street, where Lillian grew up over a century ago. (Back in those days, our house was still just a twinkle in Edward Brown Walsworth’s eye; the Presbyterian minister from Cleveland ran the Female College of the Pacific on what is now Pill Hill, and owned the tract of land that would ultimately be subdivided to create our neighborhood. Our stretch of Harrison Street north of 27th/Bay was called Walsworth Avenue in his honor up until the 1930s, when it was finally renamed to create more consistency in the street grid.)
So what’s a work triangle?
The basic tenets of the work triangle theory are:
- Each leg of the triangle should be between 4 and 9 feet
- The total of all three legs should be between 12 and 26 feet
- No obstructions should block a leg of the work triangle
- Household traffic should not flow through the work triangle

What your work triangle is supposed to look like
If you can get all of that accomplished, you’ll have a more efficient kitchen. It should be noted, of course, that all of these dimensions were refined back in the 1930s and 1940s, when kitchens were a whole lot smaller and it was pretty simple to accomplish this. (In fact, our current kitchen meets all but the last work triangle requirement!) Back then, the concept of maximizing efficiency in the workplace was pretty novel—before the late nineteenth century, designers hadn’t thought about this as scientifically. Enter consumer science and industrial psychology!

The "Kitchen Practical"
And who’s Lillian Moller Gilbreth?
Lillian Gilbreth is probably best known these days as the matriarch of the Gilbreth family, whose adventures were chronicled in the books (and later two rounds of movies) Cheaper by the Dozen and Belles on Their Toes. But while her husband Frank’s work in scientific management and efficiency studies was groundbreaking, Lillian’s work on motion studies, time management, fatigue, and stress—and especially, on work issues affecting women—was equally critical to the development of modern domestic science and ergonomics.

Lillian Moller Gilbreth
Lillian was born Lillie Evelyn Moller, and grew up on our street a few blocks west in a house that was sadly torn down in the 1940s to build part of what is now the Summit Medical Center campus. (She changed her name to the more formal “Lillian” later in life.) At the time, “Academy Hill,” as Pill Hill was originally known, was prime real estate in Oakland, with a number of sizable mansions in the area. The Mollers lived in a large home there with two Japanese servants.
Lillie’s father, William Moller, was a partner of Robert Dalziel (another name that should be familiar to anyone who’s spent time at City Center!), and their plumbing and gas fixture empire, the Dalziel-Moller Company, was one of the largest wholesale plumbing dealers in Oakland and San Francisco in its heyday. (It later became Dalziel Plumbing Supply and ultimately closed in the 1980s.)
Her maternal grandfather, Frederick William Delger, was considered Oakland’s first millionaire, and owned a huge estate bounded by Telegraph, Broadway, 17th, and 20th on the land that is now the Uptown apartments. Much of the estate was dedicated to renowned gardens that filled entire blocks. (The Delger family also built the building that now houses Smart & Final in Old Oakland.) Delger initially made his name as a shoe salesman with stores across the Bay Area to serve the Gold Rush miners, but strategic investments in downtown Oakland and San Francisco secured his fortune. The Delgers were also key supporters of Fabiola Hospital, which later became Kaiser Permanente’s first home, and the Altenheim, which was initially founded in the Dimond as a senior home for German immigrants. (Thanks to significant reinvestment in 2007, the Altenheim is still providing affordable senior housing for older Oaklanders and is now also on the National Register of Historic Places.)
During the time Delger lived in Uptown, he named the streets on his land Frederick Street (now 19th), William Street (still there!), and Delger Street (20th). Gotta love creativity. (If you’ve ever wondered why many of the numbered streets in downtown Oakland are only in a kinda-sorta grid, it’s because the numbering was done after the fact; in the city’s earliest stages of development, many of the streets were named for and platted by the landowners, but in later years as the city grew, a numbering system was superimposed. In contrast, the numbered avenues in East Oakland were planned before much of that development went in.) Delger and his family are now buried in an ornate mausoleum in Mountain View Cemetery at the end of Piedmont.

The Delger mansion on 19th Street (from the Oakland Museum)
Lillie, the oldest of the Moller children (excepting an older sister who died as an infant), was first home-schooled, and briefly attended Miss Snell’s Female Seminary before transferring to public elementary school in Oakland. (I haven’t been able to figure out which one; the only clue is that after the Moller family moved away from Pill Hill, Lillie had to take the streetcar to school. But since I’m not sure where they moved to and many of the streetcar lines converged on Broadway at that point, that doesn’t help much!) From there, she attended Oakland High School—Oakland Tech had not yet opened—and overlapped for a year there with author Jack London. Finally, following graduation, she went on to UC Berkeley, becoming one of the first women to pursue graduate education there.
While Lillian’s Oakland story ends there—she moved out east, married Frank Gilbreth, and settled there, only returning to California for visits after that point—she went on to do all sorts of work, pioneering the new field of industrial engineering and helping to lay the groundwork for modern industrial engineering. But that’s a story for another day!
Anyway, none of this has helped advance our kitchen project much, but it’s been fun to wade through some of the history on this. If I get a chance (that would be this summer at the earliest!) I’ll pull it together into something a bit more comprehensive with some better pictures. Still, it’s a cool little window into our neighborhood’s past.

























 Here’s what we’re starting with, as a refresher:
Here’s what we’re starting with, as a refresher: