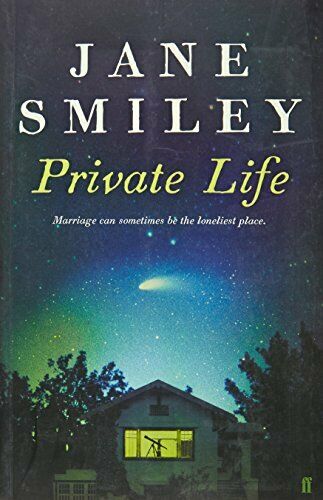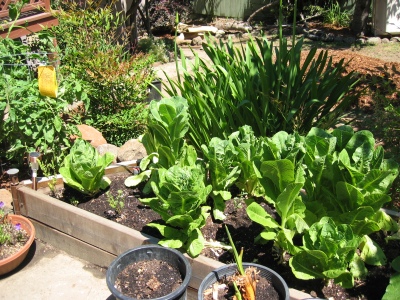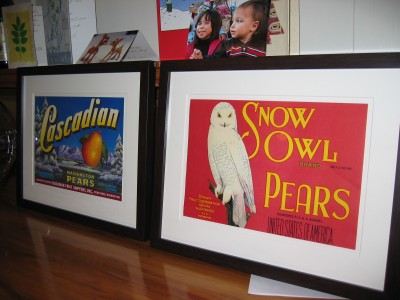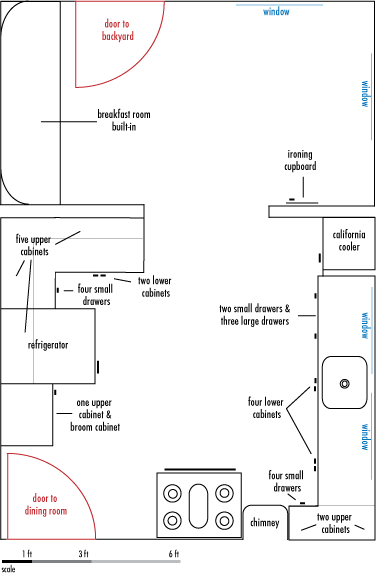I think it’s safe to say this blog is dead. Sadly (or happily?) I have been busy with far too many other projects to maintain it regularly (read: at all), but on the off chance that any of those 50 daily hits that it’s still getting (still? seriously?!?) are live readers and not spambots, here’s a quick update on what we’ve been up to. Moving forward, I plan to use this space for occasional updates on specific projects, happenings, or other things I want to write about that maybe someone somewhere wants to read about, but don’t look for a return to regular posting any time soon (in case the two-year hiatus didn’t clue you in on that front).
Here are a few posts about what’s been keeping us busy, though.
First up: The kitchen!
1. We finished the kitchen! Huzzah! And it only took 29 months. (Okay, in fairness, it was functional far sooner than that, but the last few bits and pieces have dragged on and on, so we finally gave up and sought some help to push it over the finish line.)
Here it is, in all its glory (albeit with some wonky lighting):

Remember what that used to look like? (Yeah, I know, I’m cheating because these are the night-before-demo photos so there’s no sunshine or accessories to spruce it up…but it really wasn’t so hot.)

I’m quite pleased with the first-time tile and flooring jobs we (by which I mostly mean D.) pulled off! The walls are actually a soft lime green; for some reason they look accurate on one computer screen and day-glo green on another, but rest assured that we did not save money by coloring them with highlighters. Someone described the color to me as looking like a lime daquiri, and that’s a pretty good approximation. (It’s Benjamin Moore Wales Green, for those who care about such things. The trim is Acadia White and the cabinets are Sea Haze.)

That was great before too:

I love love love my cookbook shelf! And didn’t D. do a nice job with the wood counter? Someday we’ll also get a new refrigerator so that’s why this one looks a little lost in the space, but for now it’s chugging along so we’ll see how many more years we can eke out of it first, especially since it (very surprisingly) turned out to be as energy-efficient as the new (but, granted, bigger) one will be when we cracked out the Kill-o-Watt. Ignore the undersized IKEA cart in the foreground; that’s one of the last few things we have to replace with an appropriately-sized kitchen work table. This photo was also taken before the shelving and shoe bench were in, so you’ll have to scroll down to get a glimpse of those.

I’m personally a big fan of the new-and-improved kitchen entry.
Here’s what we used to walk in to see:

And here’s what we see now. One of my silly goals of this project was to restore the through-the-house view of the gardens that was part of the original house plan, and I’m ecstatic that I can now sit in our living room and see our beautiful fruit trees! When we eventually get a new refrigerator, it will sit flush with the cabinets, so we’ll have an even better view.
D. also tuned up the swinging door with a new hinge once we discovered the original one had been sawed and hammered beyond repair in an unsuccessful attempt to remove the door at some point. Turns out the hinge was bolted to the subfloor, so that’s why that didn’t pan out for whichever past owner was trying to get it loose… Note that it now opens into the kitchen, as it was intended to. (Pre-renovation, it only opened out into the dining room because that ceramic tile was too high for it to clear, which meant it blocked the door to the hallway that leads to the bathroom and bedrooms. Good thinking, past owners!)
The breakfast nook, still with its garden view, but with newly restored and trimmed windows. (Don’t look now, but this photo was taken before we installed the door thresholds! So pretend you don’t see the left corner.)

We restored the California cooler!

We got a new-old back door from Ohmega Salvage that was a perfect fit for the opening, a new Douglas fir screen door, and I finally got my shoe bench and coat rack. (All that junk in the photo is not, in fact, what is supposed to go on these shelves, but right now we can’t store anything heavy down low.)
We still have a little painting left to do here and there, but it’s pretty much a wrap. It was a long time coming—we demoed the old kitchen the first week of November 2010—but I’m loving the wonderful new space, and we even finished it on budget! Everybody around here loves it.
Next up: other things that have been keeping us busy (Hint: we are rocking that 2011 resolutions list!!)












 Here’s what we’re starting with, as a refresher:
Here’s what we’re starting with, as a refresher:

